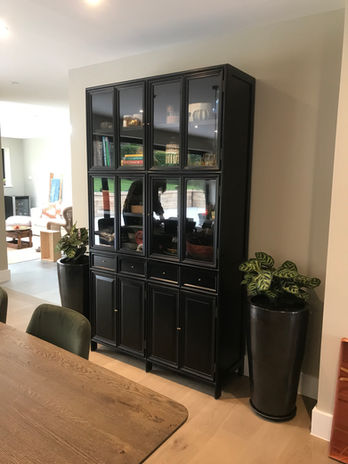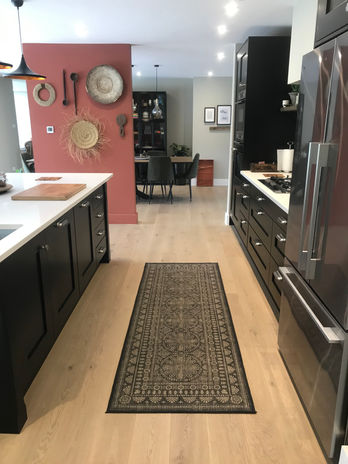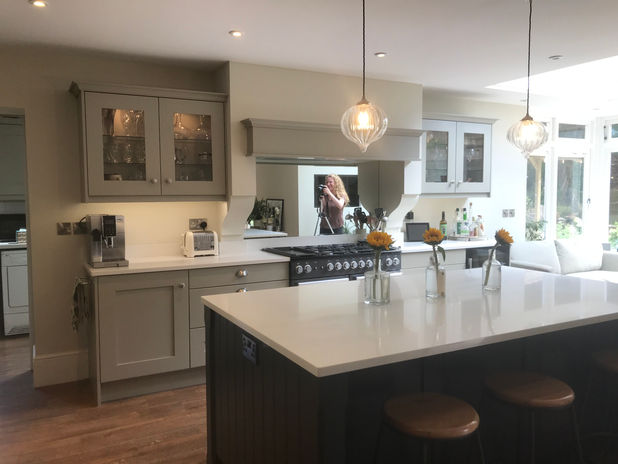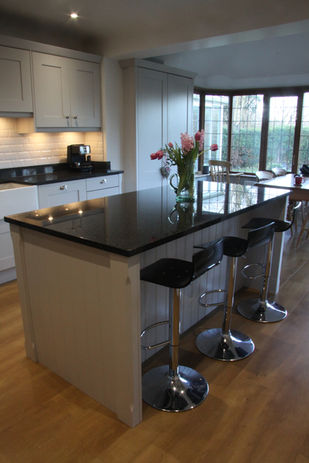Crossacres, Pyrford Woods
Our client was told by her previous kitchen company that she couldn't have an island. We said she could! By removing the peninsula we freed up the wall and added a narrow vertical window to allow in much needed light. Silver mirror splash-back increased the brightness even more. Viridian cabinets with sparkly white quartz worktops.
Forrest Road, East Horsley
These clients extended their house to add a dedicated dining area and enlarged lounge. They also wanted to be able to eat as a family informally in the new kitchen space.
Cups and glasses are kept in base units as the client wanted to preserve wall space for display shelving. Oak shelves and insides of cupboards add to the visual warmth of the existing oak planked floor. Because of this warmth of wood the beautiful colour 'Veridian' was chosen without rendering the kitchen too cool in feel. Utility room done in the lighter colour 'Stone'.
Cobham Road, Fetcham
This client has an incredible eye for design, colour and detail. The simple kitchen design stemmed from a treasured black framed display cabinet in the dining area of this new house extension. The reddish hued walls (and utility room units) are a representation of the rich earth colour in South Africa, where our client is from. Many artifacts from her travels and past were now able to be displayed so rather than wall units, the client preferred supported oak chunky shelves, handmade and stained a grey-black colour by Antrona.
A separate breakfast and beverage area keeps people away from the main kitchen. Food storage is continued on simple open shelves around the corner in the main washing up zone, away from the kitchen. Only a food prep sink on the island was therefore necessary.
Crocknorth Road, Ranmore
This kitchen was part of a small extension. Simple lay-on shaker style cabinet doors with modern style brushed nickel cup handles and knobs. Silver mirror was used as the splashback behind the sink to reflect the client’s large wooded garden. This was echoed behind the range cooker within the mantle area to give a light and airy, yet glitzy atmosphere to the room, enhanced even more by the stunning glass pendant lights. F&B dark Studio Green island and standard colour Dakar units elsewhere.
Parkside Close I, East Horsley
This space was made deeper by extending the kitchen more into the garden, allowing for a much larger dining table orientated the other way and a good sized soft seating area in the space too. The existing Travertine floor tiles were fortunately matched and added to. The client, who is an avid cook and at one time owned a restaurant, also wanted an office station in the space for her current small business. Cobham Blue and Cashmere painted solid ash units with oak effect interiors.
Mill Close, Bookham
Two rooms were knocked through to create a much larger space for this contemporary feel lay-on door shaker kitchen. The horizontal emphasis, simple angled cornice and stainlesss steel bar handles and spashback serve to make the more modern look. The client chose Fired Earth’s Top Hat for the base units and matching feature wall and Alabaster for the tall and wall units. The brief was to also include a peninsula where the family could eat together.
Lynx Hill, East Horsley
A smooth painted lay-on door style kitchen. This was a kitchen replacement where the Aga was to remain in the same position. The client was keen to introduce an island with seating and a useful extra oven was incorporated into the island design. The double full height unit was actually a larder cupboard and integrated fridge while the freezer was repositioned in the new matching utility room next door. Black granite worktops and Karndean woood effect flooring.
Lower Road, Bookham
Here is a solid ash lay-on door kitchen with oak dovetail interior drawers. This cleverly internally altered home now has a kiitchen sland and a matching utility room.
















































































