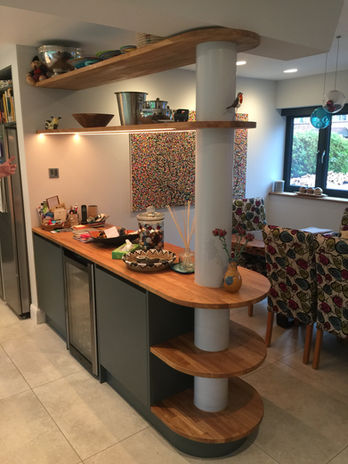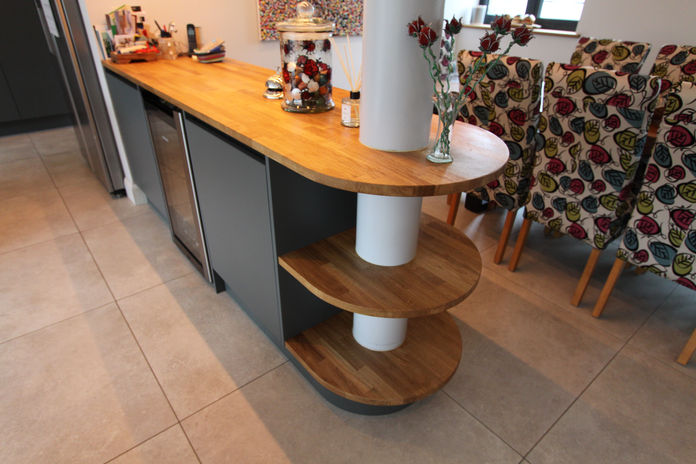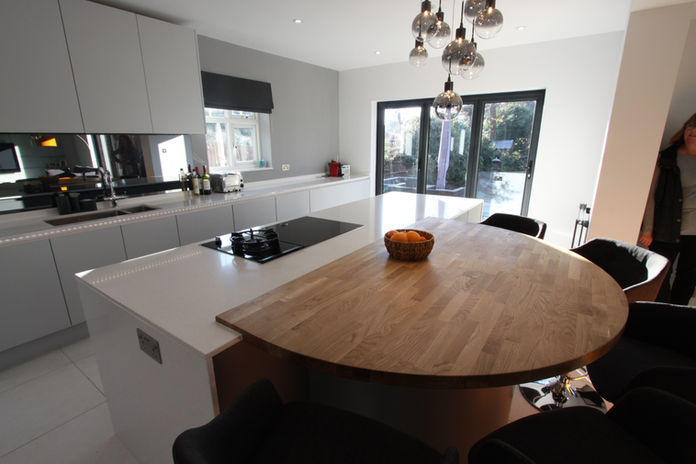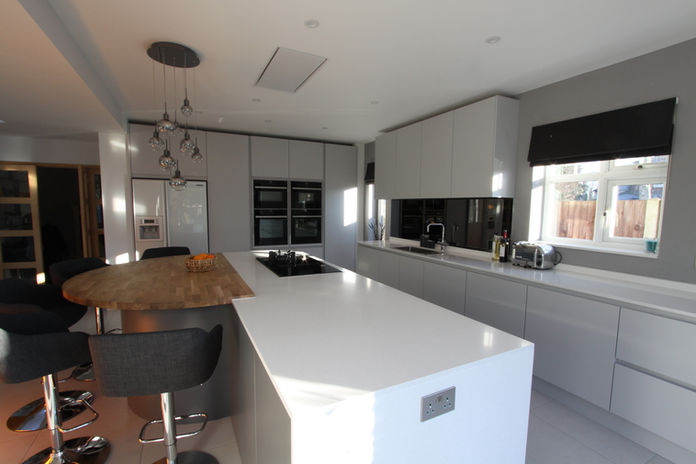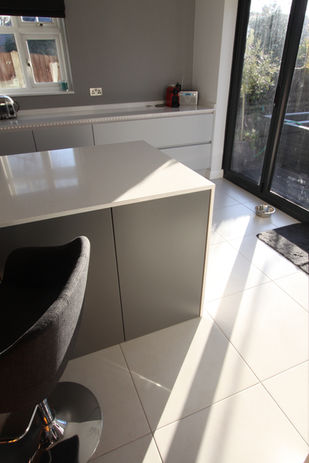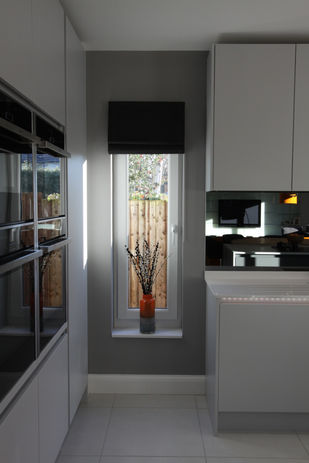Meadow Way II, West Horsley
Our clients had just returned from a three year stint in South Africa, where they had enjoyed a kitchen lay-out similar to this in their rented accommodation. The main issue was going to be the structural support in the room as the space was to become open plan and we needed to make room for the dining table which they’d had made from a specially chosen tree! We incorporated the structural pillar into a drinks area part of the kitchen, so it was’t then an obstacle. Bespoke F&B Downpipe spray-painted handleless units including an appliance garage and double larder, complemented by Classic Quartz sparkly Ice Branco worktops which cloaked the island. Handleless oak base units on the island added warmth to the grey room palette.
Garrick Close
A kitchen replacement where the client requested a palette of greys complemented with the warmth of wood. We incorporated a semi-circular oak breakfast bar on a corresponding shaped base. This provided informal seating for the family instead of them being at a table in the sun by the bifolds where they had sat before. Further along the back of the island we disguised useful cupboards as panels. The new design also involved replacing one of the original worktop height windows with a narrower full height window. Not only did this let more light in this part of the kitchen, it served as a natural break for the long bank of tall units. Another part of the brief was to have long drawers by the bifolds where shoes could be hidden away.
Hawkswood Rise
A clean lined kitchen in Farrow and Ball Downpipe. The customer wanted the cabinets enclosed at each end and to the ceiling, which required bespoke sized units. Mirror on the island unit reflects the garden particularly when seated on the teal velvet sofa. Paul Lansdell from PLC Building Services built the extension and we worked alongside his team in deciding optimum positioning of windows and exact room dimensions.



