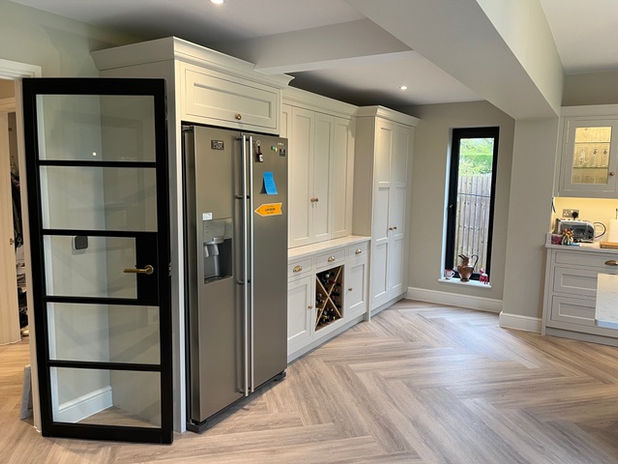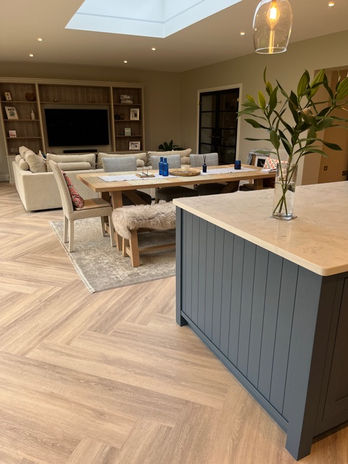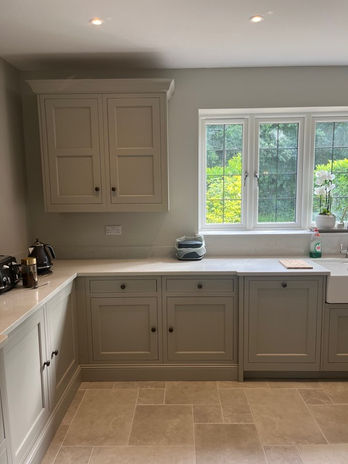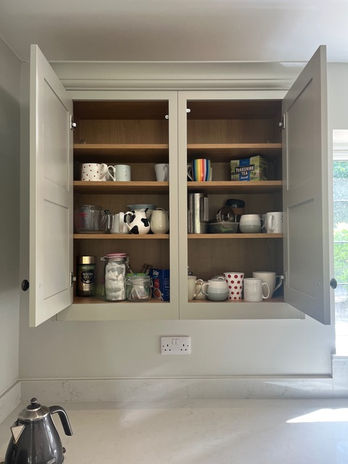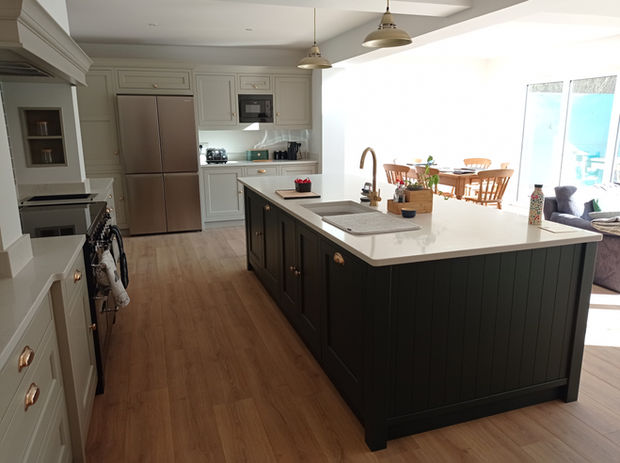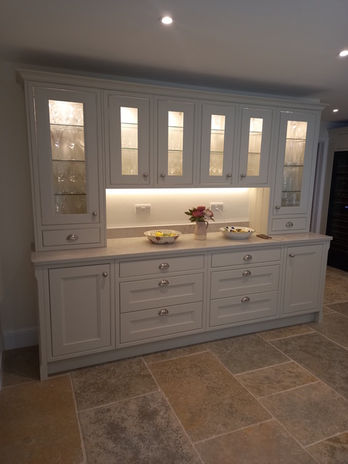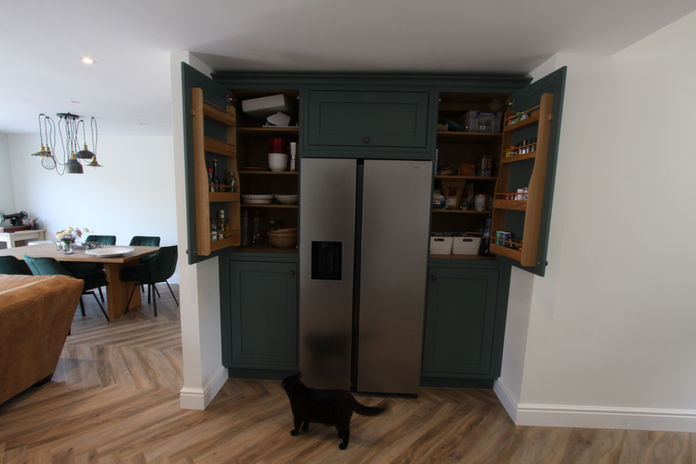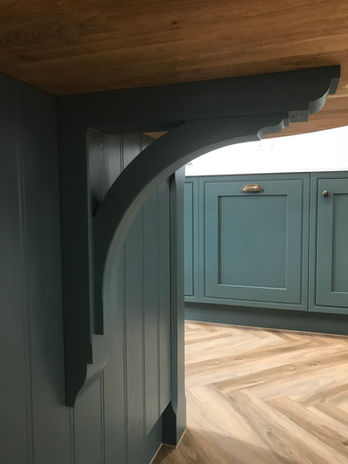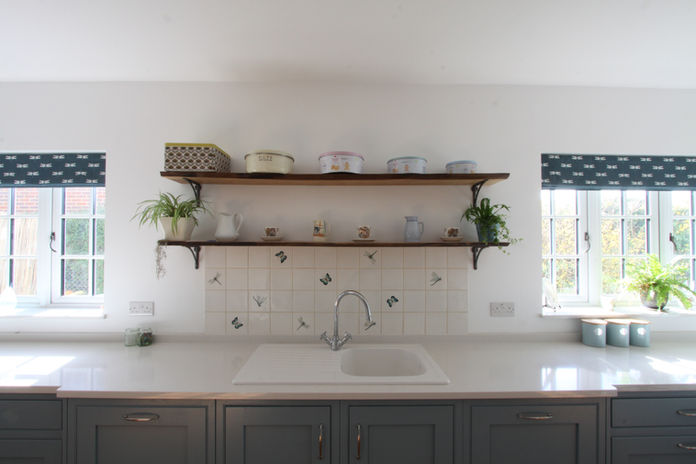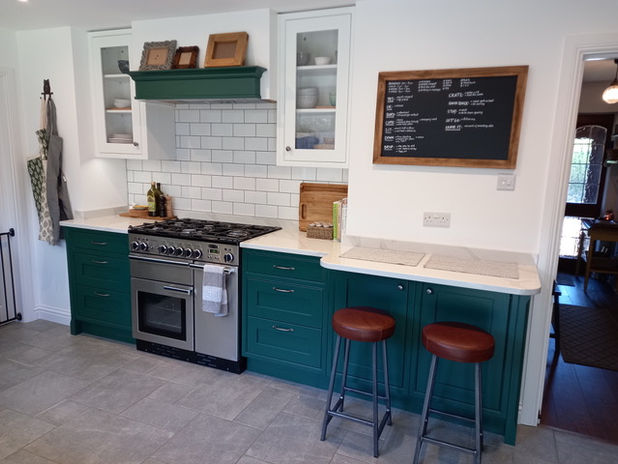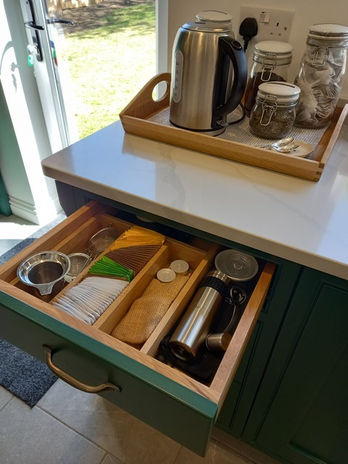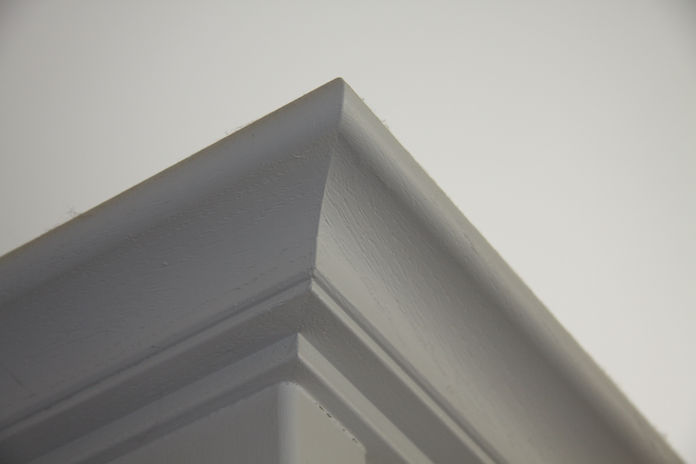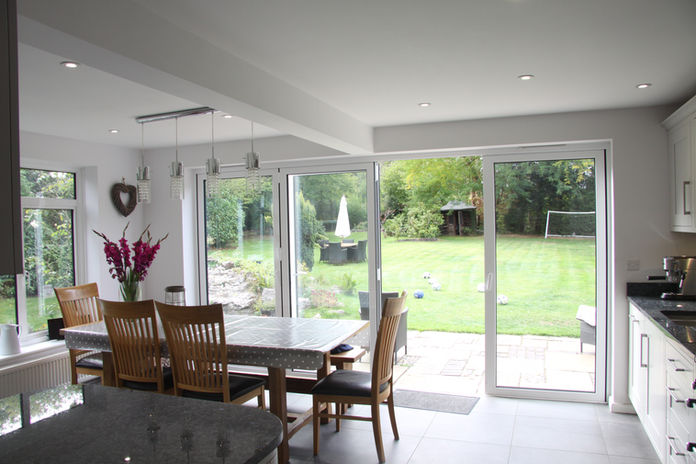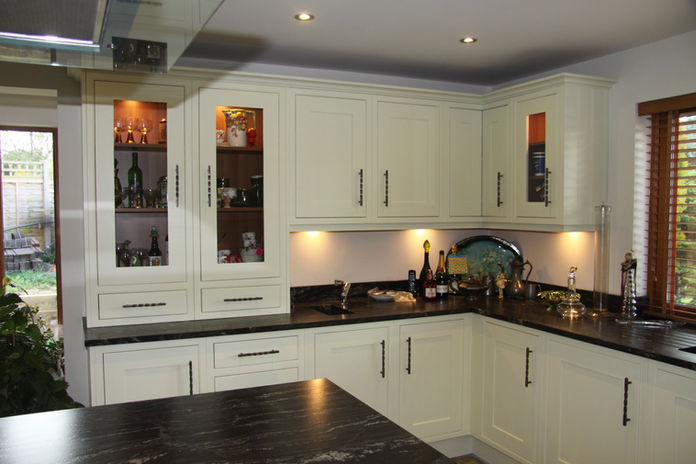The Glade, Fetcham
A very sizeable in-frame kitchen in an extension and part of the original house. Cabinet colours were Shell and Airforce for the island. The bronze cup handles and knobs have a 'living' finish which forms an attractive patina over time.
We added the tall narrow window to the architects plan to allow light to reach the fridge housing run and this serves well especially as the ceiling beam ended up being lower than expected in the building stage.
We also did their utility room after much consideration to its size and what the client wanted in it. The cabinets were from our lay-on door range to keep the cost down. Marbly and sparkly worktops to match the kitchen.
Chesham Bois
We were delighted to be asked to do a second kitchen in a big extension for these clients who moved from Westhumble to Chesham Bois in Buckinghamshire. They chose Stone coloured units for around the edge and Willow for the island. They preferred moulded skirting board plinth to set-in plinth.
Ockham Road North, East Horsley
These clients were extending their house a little to create a kitchen, dining and living space. They loved the in-frame cabinet look and chose 'Deep forest' for their island and 'Stone' units elsewhere. Bianco carrara quartz worktops.
Leatherhead Road, East Horsley
The main challenge with this enlarged kitchen space and house extension was that it had to accommodate a long Aga with extra summer gas module. No wall long enough on the plans existed, but eventually Anthony had a lightbulb moment where he drew a diagonal line right across two perpendicular walls and the extra length was gained! The architect's plans were adapted accordingly. As designers, we love things on the diagonal, so not only was there the opportunity for the Aga to be positioned like this, it made perfect sense for the island opposite to be too.
The brief was that the island to be completely clear for food preparation, be able to be accessed on three sides, with the remaining side curved for sociable seating positions. Another of the client’s stipulations was to have a mantle with no enclosed sides, like she had in her previous kitchen.This time she wanted space and light and either side of the Aga.
An illuminated dresser unit for glasses adds warmth and the nearby walk-in larder and utility area all match this in-frame kitchen. The shelves in the larder were constructed and painted by the client's builders finish off what she describes as the best room in the house!
The result, we all feel, is a cosy, functional, quirky yet attractive kitchen.
Lavender Road, Woking
A fashionable green in-frame kitchen with extra tall units in an Edwardian house which our client had cleverly reconfigured to allow open plan living. Antique bronze cabinet handles complement the spun brass pendant lights above the island. Her brief was to include an oak circular breakfast bar where she could enjoy a drink with friends and design an island long enough for her to cook alongside them.
Woodland Road, Bookham
A fresh blue kitchen in an extension. This client loves gardening and nature and here was an opportunity to incorporate some features that reflected her interests. We took her to English Woodland Timber Ltd in Sussex to choose some waney edged French walnut for her breakfast bar and shelves above the sink area. The hidden walk-in pantry was built alongside her American fridge and on entering lights up.
Ashurst Park, Bookham
This kitchen originally had a peninsula with floating wall units above, dividing the space up too much and making it dark and too small - it was a typical split kitchen-diner. Our builders, Steve Pett and team, widened the window significantly, replaced the door to the exterior and filled in a small window where the new larder cupboard was to be. The boiler was also moved upstairs where the customer preferred it. Our customers chose rich dark green base and tall units and white wall units all the way up to the ceiling. A perch for two to sit and eat breakfast at allowed the whole space to be used as kitchen with dining in the next door open plan room.
Meadow Way I, West Horsley
This property had a great new entertaining space as part of a large extension. Beautiful Costa Esmerelda granite from Cullifords in Kingston was the starting point around which everything else had to fall into place colour wise. The swirling green and creamy colours within the granite were enhanced by the selection of three Fired Earth colours for the hand-painted cabinetry. The design layout required a low profile downdraft extractor so the TV could be viewed whist cooking.
Newdigate
An in-frame kitchen replacement in an amazingly characterful Tudor house and where there were scribed symbols around the fireplace to ward off witches! The granite was chosen from Cullifords in Kingston. Scribing the end panels into the wall was a task in itself! An extra hob and oven were included to allow the Aga to be turned off in the summer months.
Parkside Place, East Horsley
lThis adapted kitchen space had several fixed structural parameters which provided a challenge kitchen design wise - it had also been extended out towards the garden. Cashmere painted cabinets go well with the aubergine glass splashback.
Hooke Road, East Horsley
This kitchen originally had a very large peninsula which only allowed for the dining table to run parallel with it which was a bit of a squash. By significantly reducing the length of the peninsula and getting rid of the sink units along the outside wall, the table could be orientated the other way and new generous width bifolds allowed for a wide view into the garden. F&B Cornforth White cabinets with Blue Pearl granite.
Tondelayo, Northcote Road, West Horsley
One of the first kitchens Antrona did! Hand-painted in light green (reflecting the customer’s passion for gardening) and taupe, with the addition of stunning tactile leather finish dark granite worktops, this kitchen was part of a timber framed new build house.









